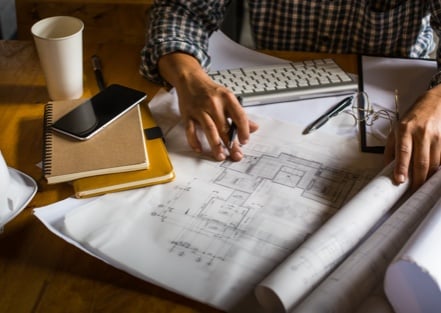Project Specifications
Construction of a mixed-use development comprising of 38 self-contained dwellings, levels of basement carpark, Medical Centre and a Hydrotherapy pool
PROJECT DESCRIPTION
This mixed use/ aged care development comprises the demolition of existing structures and the construction of a part 5 storey, part 4 storey multi-unit residential building and 38 self-contained dwellings with 2 levels of basement car parking. The development will also house a ground floor medical centre and hydrotherapy pool, a courtyard and a roof top landscaped terrace.
Works includes excavation, piling and all supporting elements, a new storm water detention system, landscaping, minor roadworks to adjoining lane way.
OVERCOMING CHALLENGES
The 2 storey below ground basement – piled wall with capping beam braced by hydraulic struts until the Basement 1 slab is poured.
Logistics due to the tight constraints of the site and adjoining properties – Tower crane to be used for vertical lights from the work zone along Aurelia Street.
INNOVATIONS
Tower crane for vertical lifts
Hebel Wall external wall system
Project Contact

Steve is a founding shareholder of Total Construction. Equipped with a carpentry trade background and extensive experience with design and construct projects across all sectors of the building industry, Steve has been a driving force behind the company’s growth and success. With the appointment of a Chairman and CEO, Steve now focuses on the continual development of a successful and sustainable strategy for the business. He also plays a key role in providing leadership for the overall development of the company through strategic marketing, client relationships and procurement. Steve is based in Sydney where he has the overall management in NSW.
