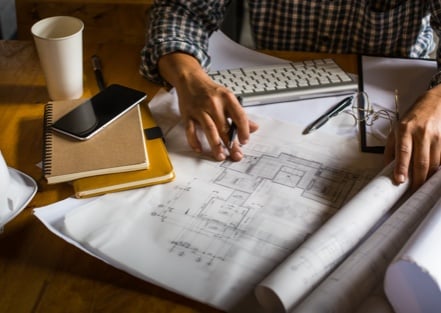Project Specifications
Main building expansion works.
PROJECT DESCRIPTION
This project involved the construction of a new cold store and loading facility, packaging ‘Plate Freezer’ structure, truck transport turning area and associated external works. The project was divided into 3 stages:
Stage 1: Establishment of a new truck access and turning area that provided an alternative access to existing loading areas and enabled the following stages to commence.
Stage 2: Demolition of existing structures to allow for the construction of a new building that houses the ‘Plate Freezer’ packaging system installed by the supplier. The building had to be completed before the delivery of the Plate Freezer unit at the end of June 2015.
Stage 3: Construction of a new cold store and loading facility.
The buildings are constructed of structural steel framework and clad with metal sheet, with insulated panel rooms then constructed within the outer enclosure.
OVERCOMING CHALLENGES
Construction took place in an operational facility with continual truck and pedestrian movements. To mitigate any safety issues, we provided designated walk areas using water-filled road barriers.
Preventing ingress of dust to existing packaging areas was paramount to maintaining hygiene standards. Therefore, a heightened level of dust control was introduced in all subcontracts.
Project Contact

Steve is a founding shareholder of Total Construction. Equipped with a carpentry trade background and extensive experience with design and construct projects across all sectors of the building industry, Steve has been a driving force behind the company’s growth and success. With the appointment of a Chairman and CEO, Steve now focuses on the continual development of a successful and sustainable strategy for the business. He also plays a key role in providing leadership for the overall development of the company through strategic marketing, client relationships and procurement. Steve is based in Sydney where he has the overall management in NSW.

