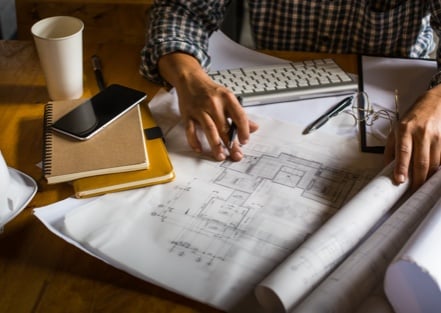Project Specifications
Construction of new 3 storey General Learning Area building
PROJECT DESCRIPTION
Total Construction will deliver a new 3 storey General Learning Area for Southport State High School on the site of a demolished building.
We’ll need to clear the area of existing inground items in the way of footpaths, retaining walls, turfing and slabs. Capping and services disconnection will require to be performed prior.
Bored piers and retaining wall construction will be performed, followed by footings and subsequent ground slab pouring. Scaffold erection and formwork erection will start soon after to make way for the lift shaft, blockwalls, columns and level 1 pour.
Scaffold and Formwork will be extended to the level 2 deck.
The new building offers an arresting vista utilising a variety of finishes – a mix of face brick, blockwork, composite panels and glazing which capitalise on the natural light, complementing the building.
External works to footpaths and landscaping will complete the works and provide a pleasant surround to the new building.
OVERCOMING CHALLENGES
The location of the exit gate is in close proximity to power pole, bus zone and road crossing. Comprehensive Traffic Management will be put in place to manage the process.
The site compound is quite restrictive but with planned coordination, material deliveries and movements will be manageable.
Project Contact

Simon has broad experience delivering a wide range of commercial and industrial projects. Prior to establishing the Total Construction Queensland office in 2010, he held senior management positions throughout Australia and overseas within international construction and development organisations delivering numerous high-profile projects. He has a thorough understanding of the commercial and technical aspects of construction methodology and possesses exceptional communication skills.
