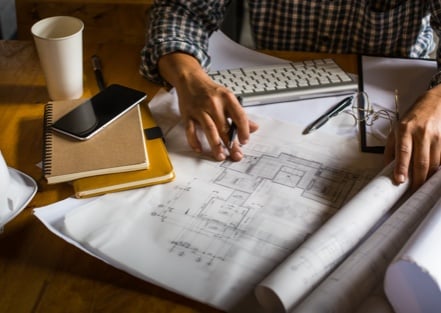Project Specifications
Construction of a seven-storey mixed used development.
PROJECT DESCRIPTION
This project comprised 5 levels of residential Independent Living Units, commercial spaces, courtyard, landscaped rooftop terraces and a 2-level basement car park. Our scope also included for the introduction of a side lane and extension of the existing rear lane and associated infrastructure works.
The civil works required contiguous piles and concrete capping beam which supports 2 levels of sub floor basement car park.
Once out of the ground, the building extends 5 storeys up in a combination of concrete suspended slabs and AFS walling system.
The architectural highlight of the building is the centre courtyard which provides natural light throughout and allowed space for aesthetic landscaping.
OVERCOMING CHALLENGES
As a means of expediting a tight program, we explored alternative building methods in close liaison with the client and consultants.
INNOVATIONS
Total provided an alternate basement temporary propping system.
We reviewed design and buildability options which included an alternative to the AFS walling system.
Project Contact

Steve is a founding shareholder of Total Construction. Equipped with a carpentry trade background and extensive experience with design and construct projects across all sectors of the building industry, Steve has been a driving force behind the company’s growth and success. With the appointment of a Chairman and CEO, Steve now focuses on the continual development of a successful and sustainable strategy for the business. He also plays a key role in providing leadership for the overall development of the company through strategic marketing, client relationships and procurement. Steve is based in Sydney where he has the overall management in NSW.
