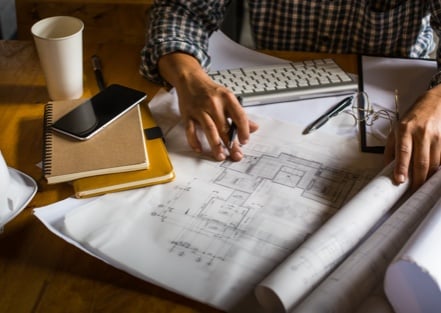Project Specifications
Construction of an extension, hydrotherapy pool and car parking facilities.
PROJECT DESCRIPTION
Total Construction worked very closely with Healthe Care to achieve a negotiated outcome, and deliver a high-quality finished product which aligned with budget requirements.
The project involved two stages with contrasting work areas/frontages to be completed concurrently.
The main stage of works was the demolition of existing consulting suites and hydrotherapy pool and the construction of a new extension. This extension comprises 10 single bed wards, three double-bed wards, reception and administration areas, pathology suite and a base build for a doctor’s consultancy suite. This suite was later fitted out as part of a separate contract with the tenant doctor.
Stage 2 of the works involved the refurbishment of an existing part of the hospital to construct a new rehabilitation area, including a hydrotherapy pool, gymnasium and changing rooms.
OVERCOMING CHALLENGES
While excavating the pool, we discovered insufficient foundations surrounding the building which delayed pool construction as we waited for engineering and underpinning to take place.
Most of the works consisted of a straightforward fit-out, however, where old walls were demolished there was a variety of different floor levels which resulted in a significant amount of floor levelling to provide a suitable area for rehabilitation patients to walk.
Project Contact

Guy has a wealth of experience within the construction industry. With roles as Design Manager, Project Manager, Construction Manager and General Manager, he has successfully completed many projects over the 22 years in the industry. His project portfolio includes sectors such as health, commercial, industrial and residential – new constructions, refurbishments and fit outs. Guy’s strength is his strong collaborative skills, and ability to bring the best out of people and a project.
